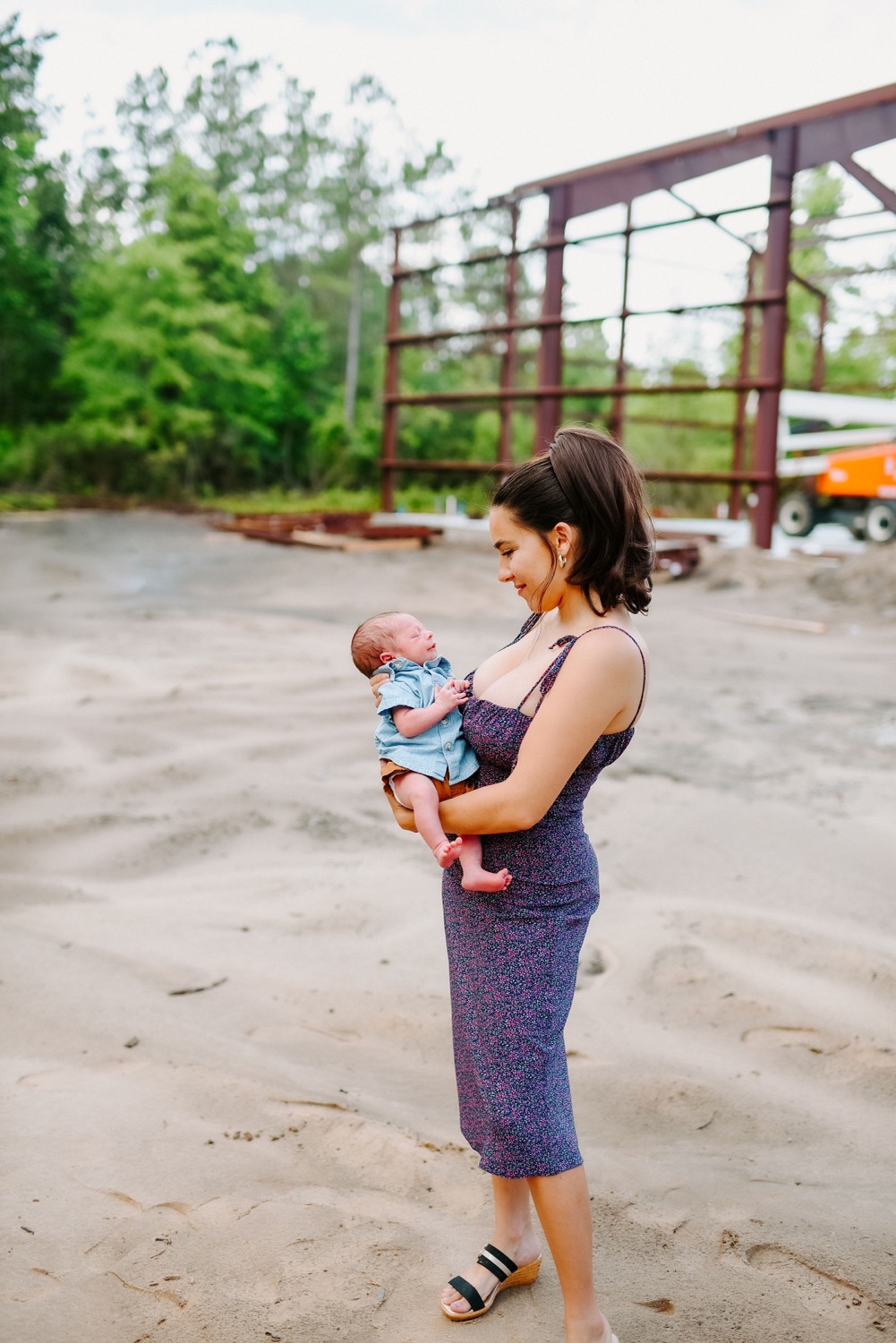What It Cost To Build A Barndominium With A Basement In Indiana
- Megan Woodworth
- Jan 27, 2023
- 2 min read
Updated: Apr 9, 2023

The Basics 3,000 sq ft living 1,500 main floor 1,500 basement 30x50 house 24x40 garage with 16' ceilings and 14'x16' garage door Built by Danny Workman from Springville Indiana
Heidi and Todd's barndominium with a basment sits on 2 acres in Southern Indiana, along what used to be the Monon Railroad. The total cost to build was just shy of $390,000.00 and was completed in 2021.

Built as a "forever home", it features a completely wheelchair accessible ground level complete with a shower-room. The first floor consists of an open-concept living and kitchen area to the left, with a master suite, 2 bedrooms, and one bathroom to the right. Off the living room youll find a large deck spanning the entireity of the home.

Underground is a 1,500 sq ft walkout basement housing a gym and workshop. When guests come to town, namely their children, the basement converts to a spacious guest room with great views of the waterway and hot tub access.

Nestled along a quiet road, and adjoining vacant hunting property, Heidi and Todd have a little slice of paradise with all the peace a famiyl could dream of. Without the generousity of folks like Todd and Heidi, this series wouldnt be possible. Huge thanks to them for their time and willingness to share!
If youre building a barndominium and would like to be featured for #WhatItCostWednesday, please reach out to me by email here Megan@BarndominiumTour.com so I can get you on the schedule. I would love to help you share your build.
Our Promise To You
This site is for barndominium people, by barndominium people.
We don't hire writers from overseas, or use artificial intelligence to crank out articles. BarndominiumTour.com is dedicated to authenticity, highlighting real builds, and sharing reliable information.
Want more info?
Click any of the tags below to find similar articles.









Comments