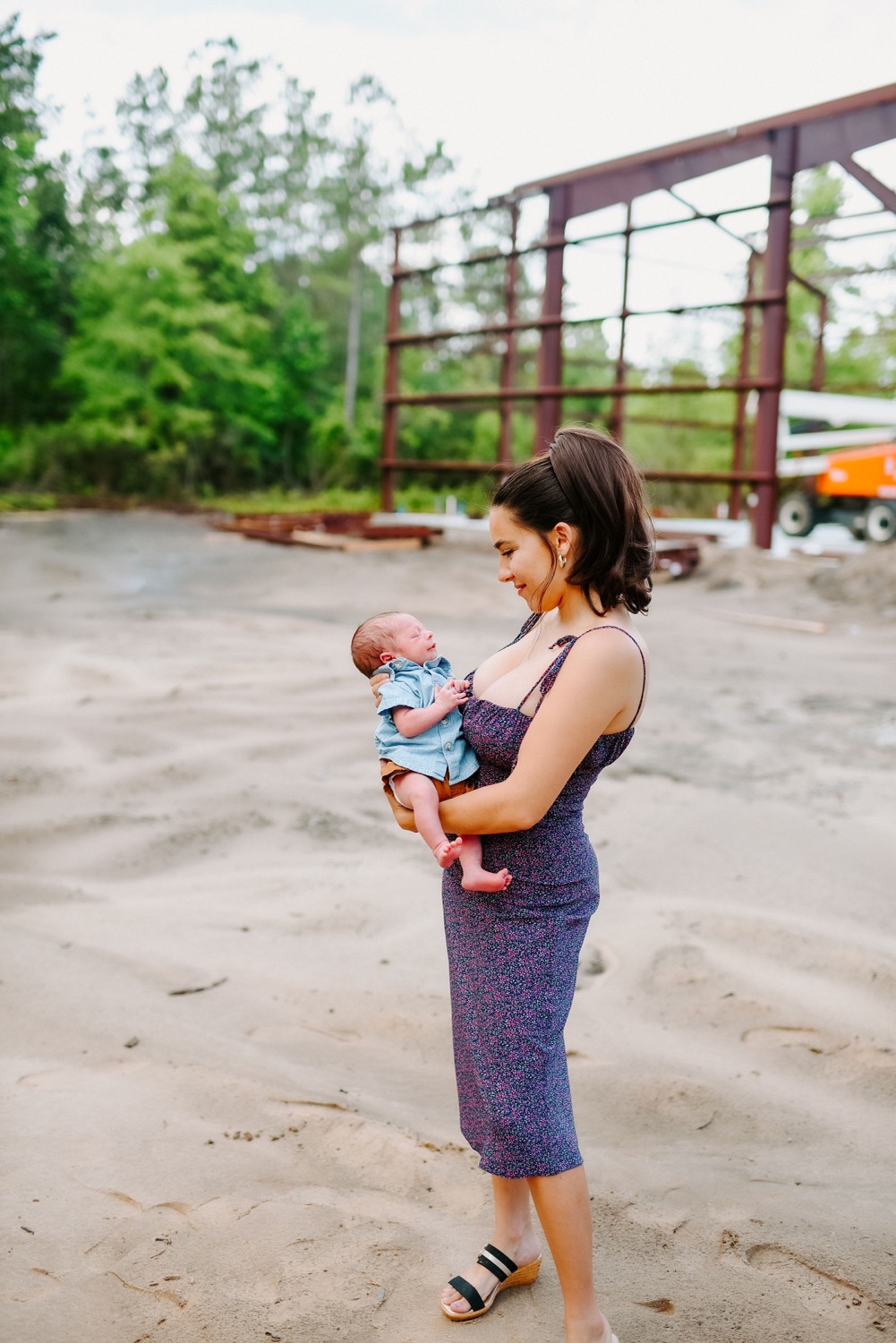Is Spray Foam Worth It? Not For Us, & Here’s Why
- Megan Woodworth
- Aug 2, 2023
- 3 min read
Updated: Aug 3, 2023

We built our Barndominium as practically as possible, which meant making decisions based on real hard evidence and numbers applicable to our specific build. I was adamant that we shouldn't rely on spray foam installers or traditional insulation folks to tell us what was best.
Here's how we figured it out based on science...
We used the Wufi simulation tool, which is a dynamic hygrothermal simulation tool, that predicts the way heat and moisture move through a thing, typically a building. It can assess the risk of moisture accumulation within any part of a wall, floor or roof build-up, and helps to inform design decisions that reduce these risks. This is all based off of your buildable plans, so it's important that you have good ones to input into the program.
SIDE NOTE
If you're looking for extremely builder-friendly plans for your own barndominium build, click here to get connected with the folks I trust most! AND use code MEGAN23 to get $25.00 off your purchase of The Barndominium Process, a new 1 on 1 build planning service offered by the team at Mr.PostFrame.
Let's talk more about what our results showed, what we ultimately decided on, and how it's working out for us in real life.
What models were tested?
We wanted to see if spray foam would work for us here in humid Eastern NC, and if it would be worth the cost difference (about $30,000 cost difference).
The engineer running our models tested different combinations of batt with vinyl facer, air gap, and spray foam alongside similar models swapping rolled batts out for spray foam, and the results were pretty surprising!

Spray foam was NOT the best option for us with regards to cost, or efficacy. It was close on efficacy, but definitely worlds apart on cost.
The models showed that our plans would be best served by using this "wall sandwich"...
Exterior metal
R-10 insulation on exterior with white vinyl facer (impermeable)
Air gap
2x framing & 3.5 inch fiberglass batt (we also looked at open cell spray foam, but the program showed fiberglass to perform better)
drywall
Then in the attic, it looks like this:
Exterior metal
R10 with vinyl facer
Air gap
Framing + rolled batt
PLUS 9.5 inches of R30 fiberglass batt (unfaced) or 7.7 inches of SPF (R30)
We Blanketed The Entire Building

The industrial style insulation + vinyl backer used on the outermost layer covers our whole building.
Our total cost to insulate was $21,916.00 in February 2022. Our building is 50x100 with 23’ eave height and. 4:12 pitch
That’s about...
2,300sqft sides
4,600sqft long sides (front & back)
5,000sqft roof
So, around 12,000 sqft of structure to cover with insulation.
Our Electric Bills in 2023
In July 2023, our electric bill was $180.00, and we keep the house at 68-70. For reference, our electric bill was the same amount in our 1200 sqft trailer the year before. I'm very pleased with our choice to have the tests run, and our decision to use "regular insulation" instead of splurging on spray foam when it wasn't necessary.
DISCLAIMER: I'm not coming after spray foam, I think it's a great product for a lot of builds! My purpose here is to help you make a fully informed decision. I am not a professional in the insulation game, I'm simply a homeowner who found some interesting means of weighing the options.
If youd like to run a cost/benefit analysis for your insulation, I highly recommend finding a professional who can run your plans (with your climate in mind) through the Wufi simulation software.
You may be as surprised as we were!

Want to hear the other side? Check out this article by Emily Marshall, AKA Mrs.PostFrame all about why her family chose spray foam, and why they use it on their clients homes as well!








Great breakdown on spray foam insulation! It’s so helpful to see real-world data and cost comparisons instead of just sales talk. Understanding how insulation choices perform in different climates truly makes all the difference for smart homeowners.