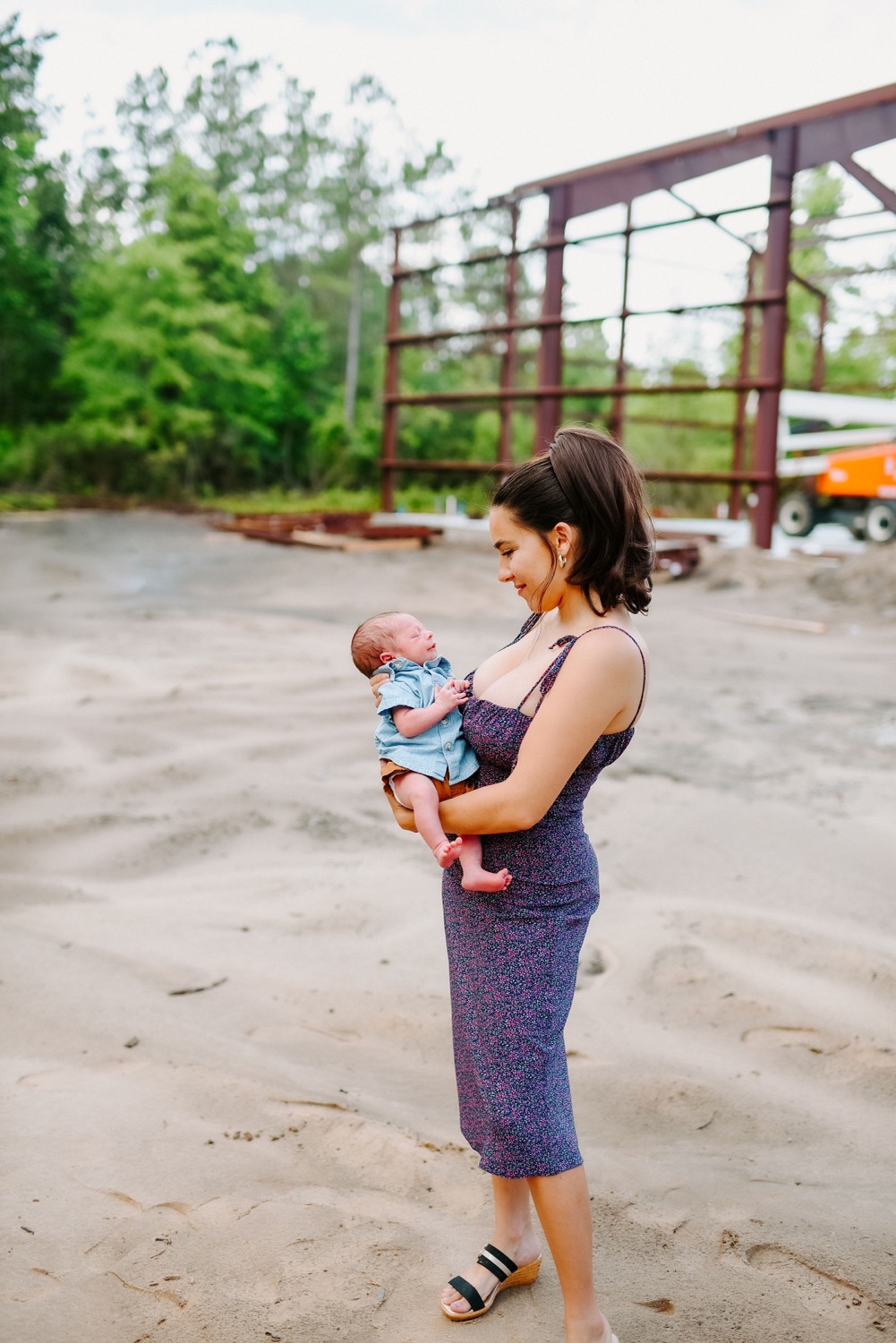The Remington Barndominium, #WhatItCostWednesday
- Megan Woodworth
- Apr 7, 2023
- 2 min read
If you've ever searched "barndominium" on YouTube, it's likely you've seen some variation of this build by Mr.PostFrame, AKA Paul & Emily Marshall.

This home consists of 1,600 sq ft, 3 beds, 2 baths, and a 2 car garage. If you would like to view the floor plan for this home, click HERE to be redirected. Paul and Emily specialize in post-frame construction and have built several barndominiums near their home base. All of their builds are recorded and featured on their YouTube page, including this one. In fact, you can watch this entire build and its cost breakdown by clicking here. Continue reading if you'd like to get the short version.

Notice the red line at the bottom of the screen, and the cost calculation at the top left. In this video, you can watch the cost tally from phase to phase, giving you a great idea of where money is spent during the project.

Nearing the end of the build timelapse, totals for individual line items from the build start to pop up. Large chunks of the budget are allocated for items like the post-frame structure, and foundation, these costs are difficult to cut down. You'll notice other items like GC + Design + Permits and finish carpentry, these items can be reduced, but remember, that's only if you're taking over those tasks yourself.

Before giving the final total, the video recaps with more line items and a final lap around the building.
The Final Tally

Thanks for reading this week's #WhatItCostsWednesday. If you'd like to read more about barndominium builds and their construction costs, check out these articles:
Our Promise To You
This site is for barndominium people, by barndominium people.
We don't hire writers from overseas, or use artificial intelligence to crank out articles. BarndominiumTour.com is dedicated to authenticity, highlighting real builds, and sharing reliable information.
Want more info?
Click any of the tags below to find similar articles.








Comments